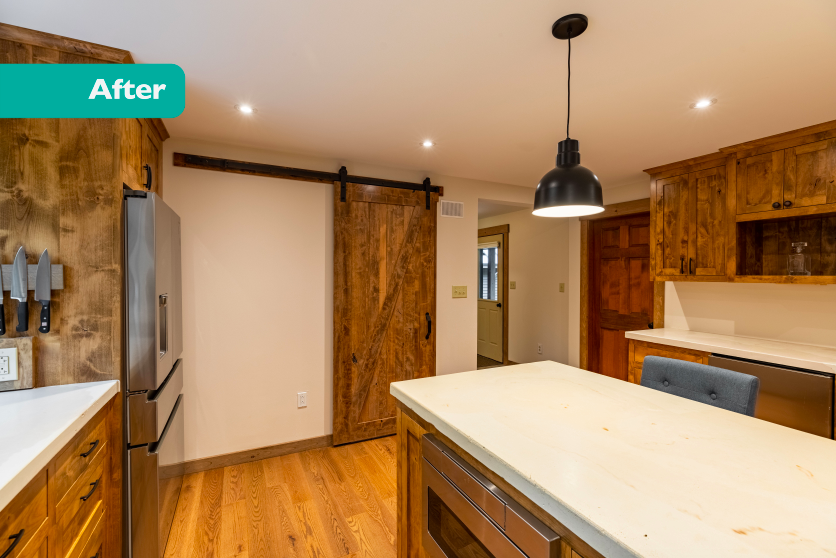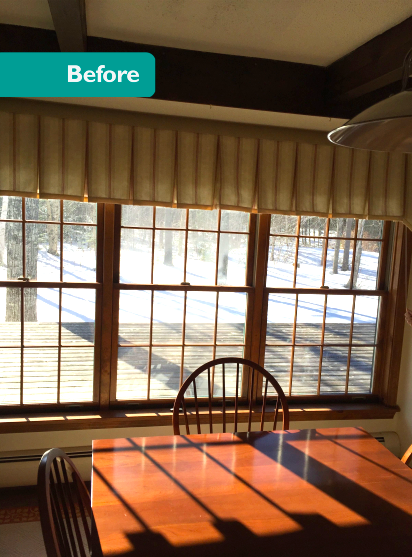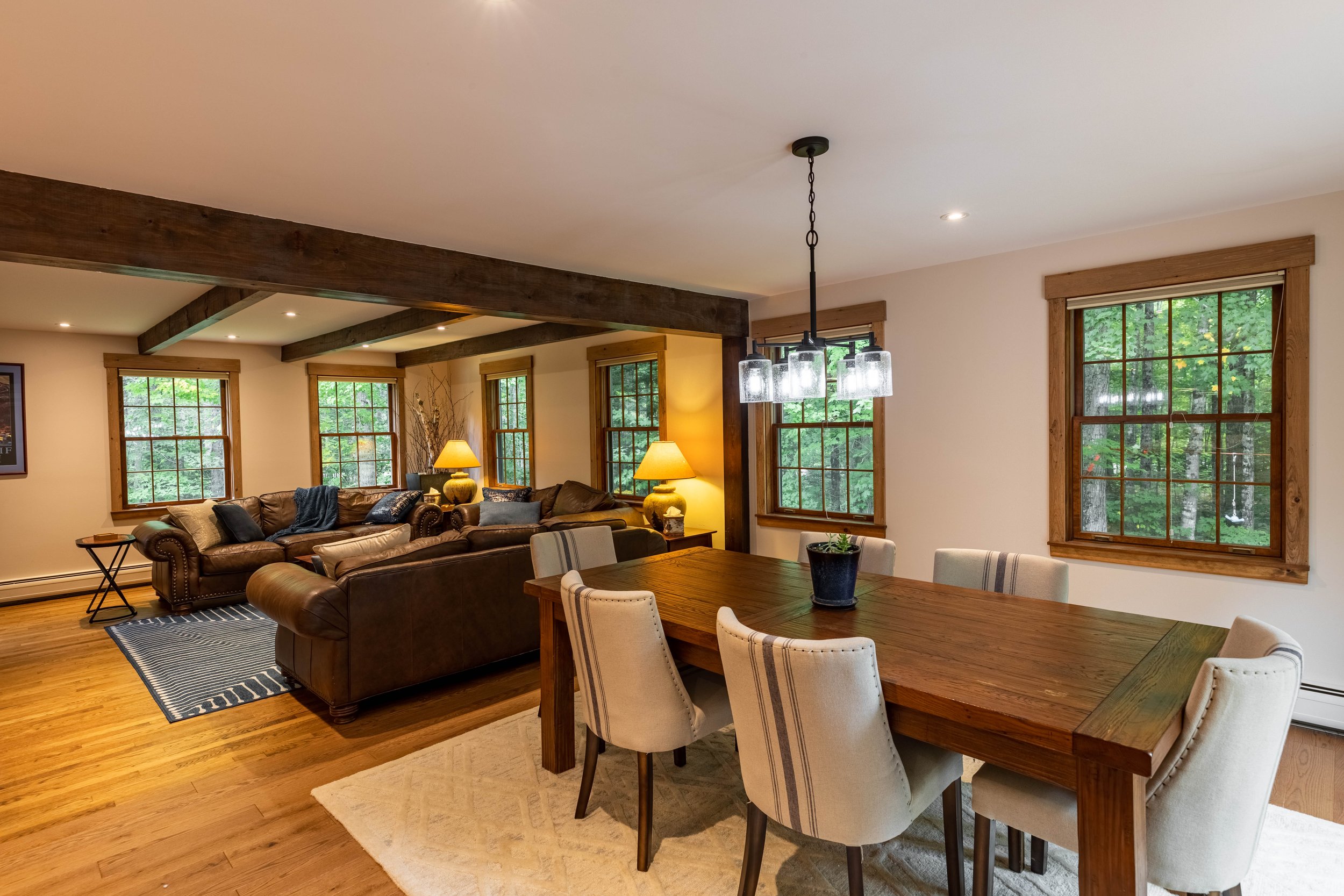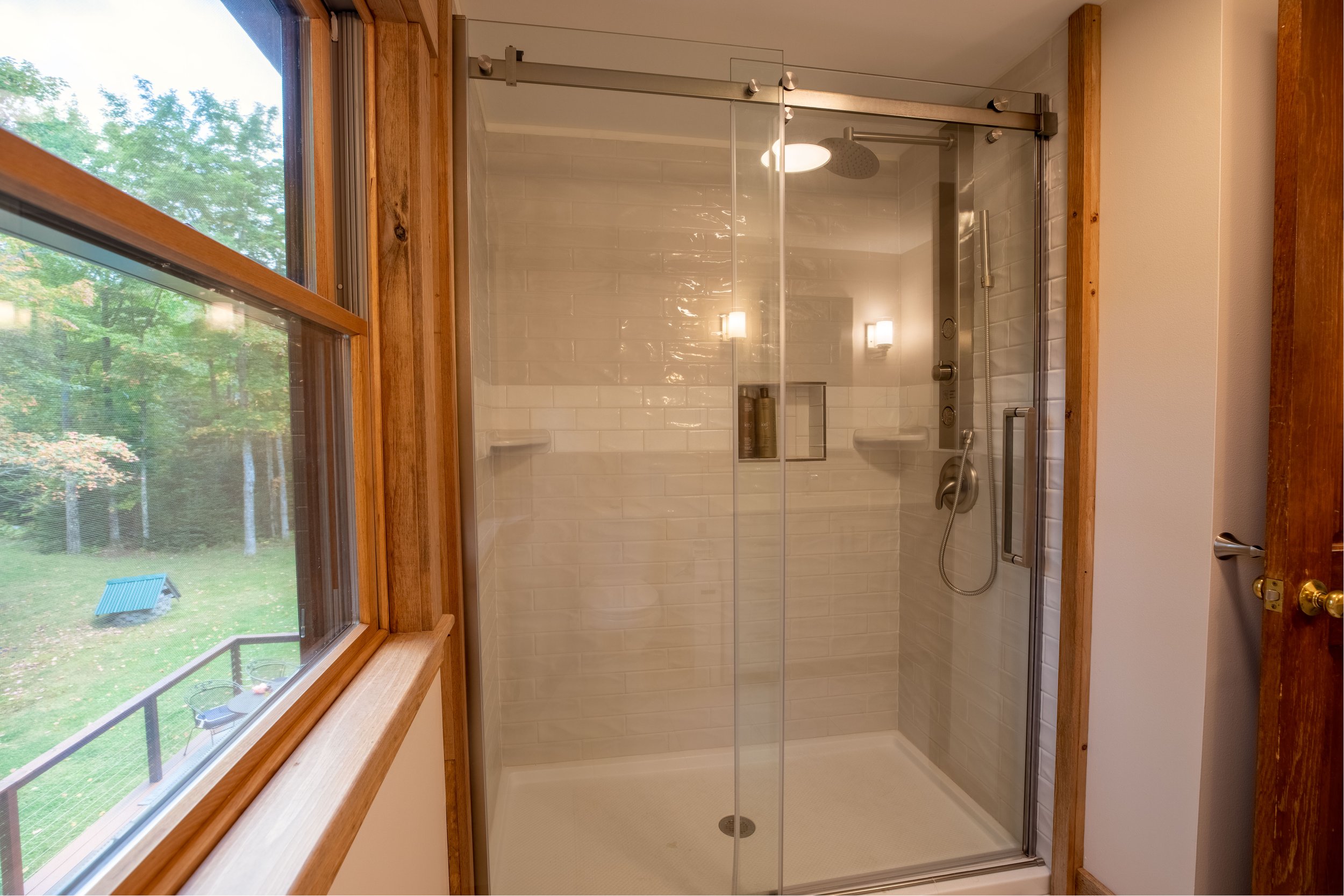Twinbrook Remodel
An extensive remodel to bring more warmth & comfort to this vacation home.
I was brought into this project by the contractor who needed help with interior design. They had already figured out the kitchen floor plan and cabinet colors but the countertops, tile, flooring, fireplace wall finish, and bathroom finishes were a big question mark.
This home already had great bones, we just had to open up to the kitchen and dining room and finesse the finishes. I worked closely with the client and contractor to get it done.
This family may find themselves spending more time here than their year-round house!









Style
Modern Rustic
Size
4 bedrooms and 2.5 bathrooms, plus a den. We remodeled the kitchen, dining area, living room, and all 2.5 bathrooms.
Ashley’s Notes
PRIORITIES
This client wanted a more functional kitchen/dining area that could accommodate more guests and more cooks in the kitchen. They wanted a warm color palette and to bring their living room and bathrooms into this decade.
WORK DONE
New flooring in the entry, powder, kitchen, dining, and upstairs bathrooms. A completely new kitchen with updated cabinets, countertop, appliances, and pantry. New lighting and cleaned up beamwork in the dining and living room. New cabinets, countertops, plumbing fixtures, tile, and lighting in the upstairs bathrooms.
MY FAVORITE DETAIL
I love the kitchen cabinets (they’re alder) and the paneled wall around the fireplace. The floors also turned out beautifully. Oh and I can’t forget the bathroom floors. What a transformation! Check out the “before/ afters” above to see the bathroom floors we replaced.




































