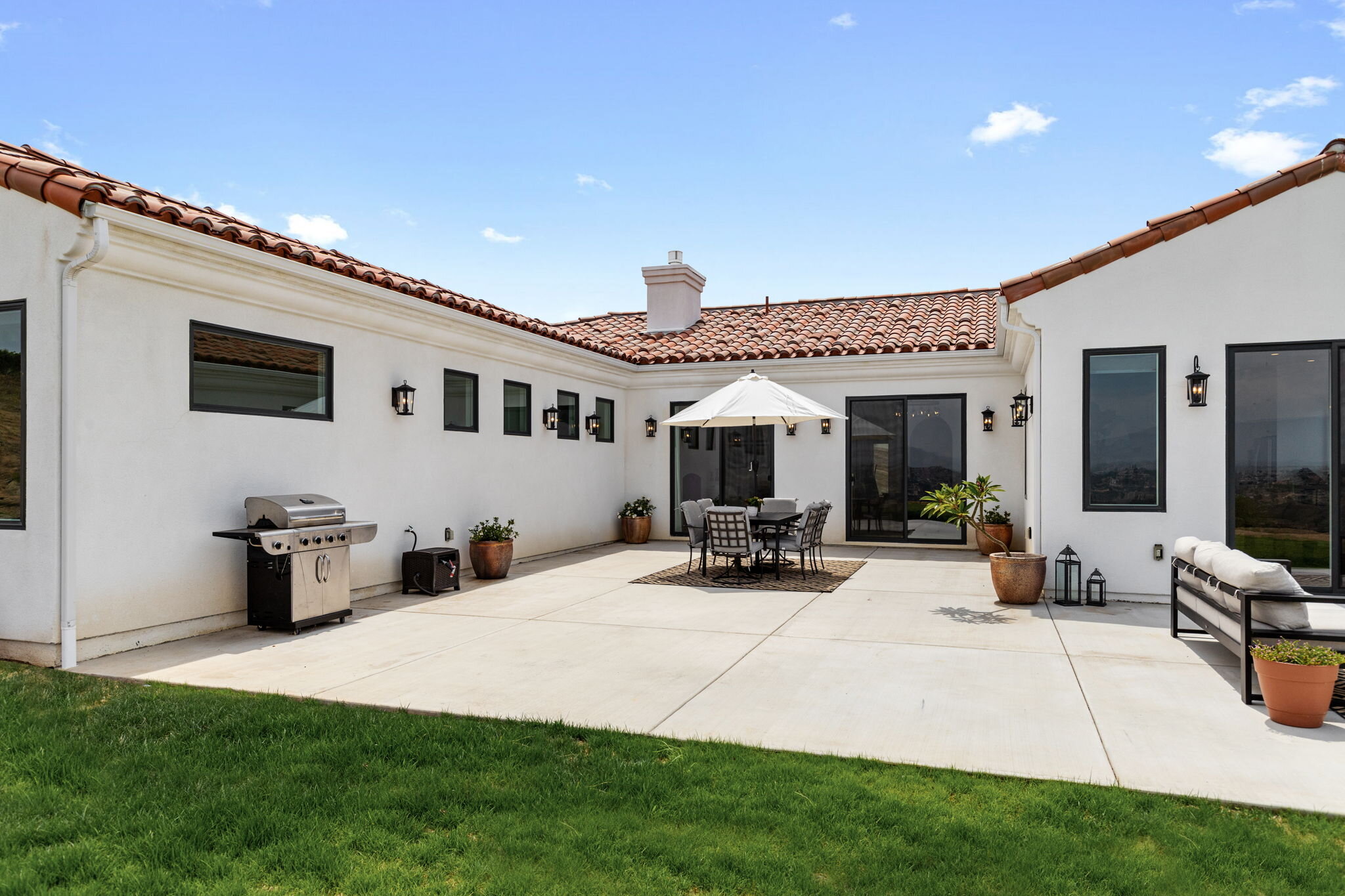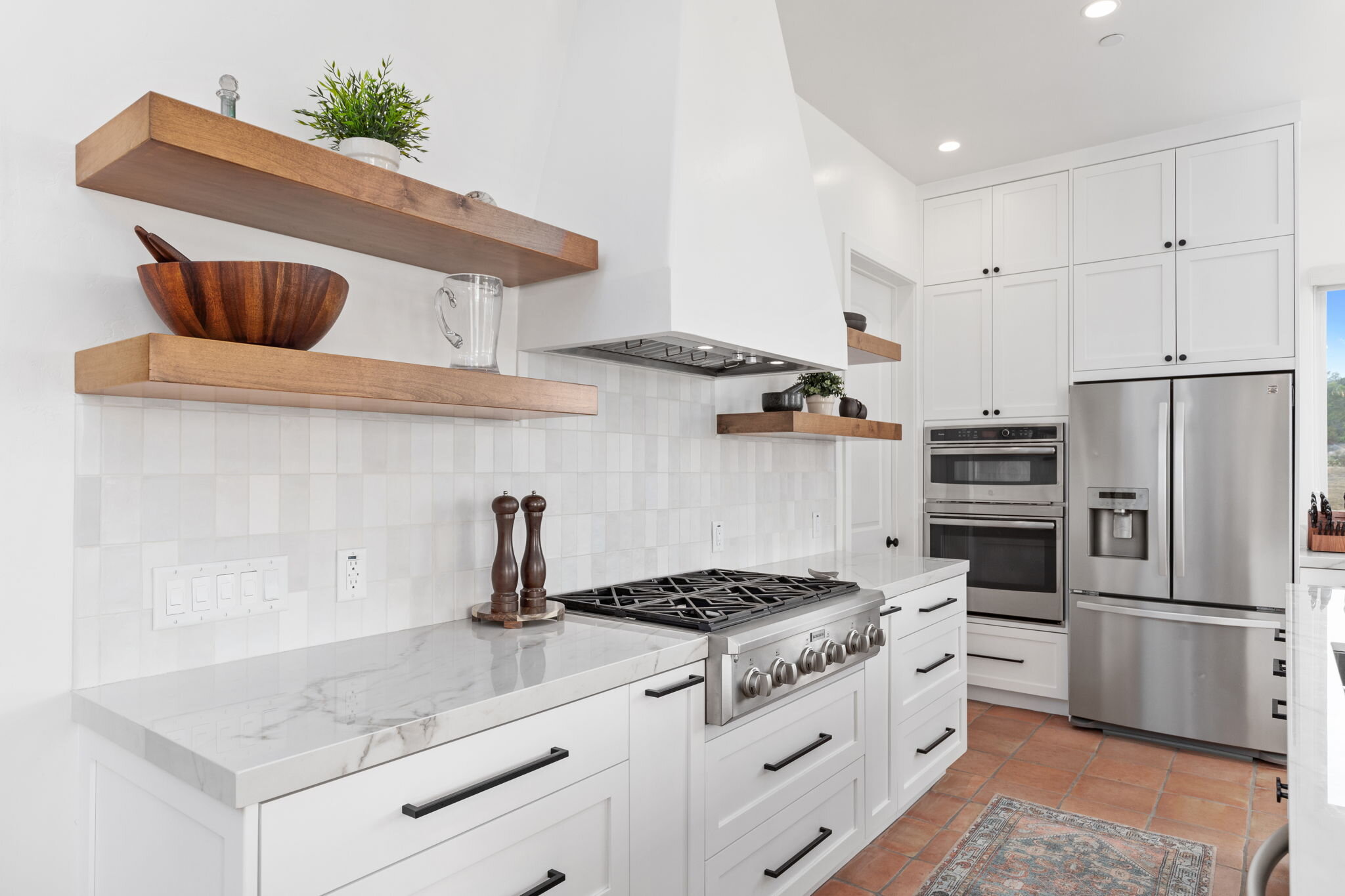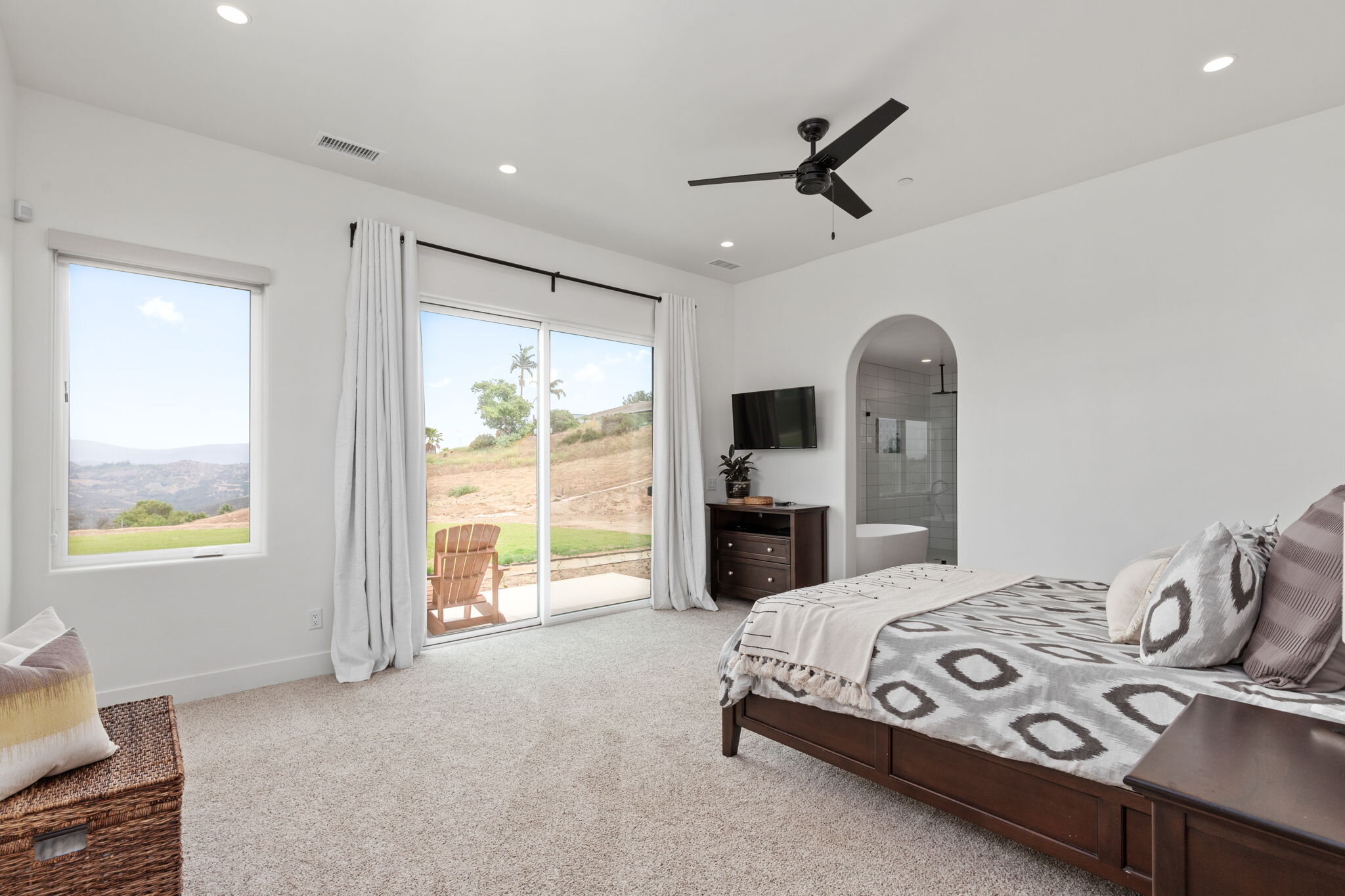Modern Spanish Home
This family’s forever home.
This project started back in 2017 when a high school friend contacted me about designing a new home. We met in architecture class (yep, my HS had architecture classes) so this friend knew the value of thoughtful design. She came prepared with a detailed floor plan sketch, a great place to start.
During the course of construction, they went from a family of three to a family of four! They plan to live in the house for as long as they’re physically able. So, with all that in mind, we landed on a single-story house H-shaped house with wide doors to accommodate wheelchairs or walkers, if necessary in the future.
The home is full of natural light but is sited and designed to block the worst of the San Diego summer sun. The homeowner client did a fantastic job with the interior design; clean lines, bright neutrals, and cozy textiles. And check out that view!
This is a pretty sweet place to grow a family and then grow old.
Style
Modern Spanish
Size
4 bed, 4 bath + office= 3,160 SF + 3-car Garage
Ashley’s Notes
PRIORITIES
This client bought the lot for its view of the Escondido hills. We capitalized on that by creating a long facade where the Living Room, Dining Room, and Master Bedroom all have windows out to that view. There’s also an outdoor dining area sheltered from the wind but still facing that valley.
We also wanted this home to last at least a lifetime so there are no steps or changes in floor level. Every single door is 3’ wide and the Living/ Kitchen/ Dining, Office, and Master Suite provide ample space for wheelchairs or walkers, if necessary.
With San Diego’s year-round sunshine it would be silly not to capitalize on the natural light, so there are ample north-facing windows. However, this home is in northeast San Diego which is basically a desert, so there are few south-facing windows. That cuts down on glare and heat gains.
The most challenging aspect of this project was the fire protection. The property is in a severe fire hazard zone so the landscaping and site are designed to keep it at bay. There’s a swathe of ice plant (a watery succulent) surrounding the house. The stucco walls and clay roof tiles are fire-resistant. The eaves are closed to prevent rogue embers. And all exterior windows and doors are fire-rated. If a fire were to surround this home, it would take extreme circumstances for anything to burn. Expensive but incredibly reassuring knowledge for these homeowners.
WORK DONE
It’s a brand new house! There was a road and utilities leading to the parcel but not much else. The site had to be graded, utilities had to be run, and then the house had to be built! It was fun to work with a blank slate.
MY FAVORITE DETAIL
The simplicity of the shape of the house. The client suggested the “H” shape floor plan and after some tweaking, it worked out beautifully.
I also love the style of the home. The clean lines and color palette are so soothing.










































