Sugarloaf Remodel
A cozy mountain retreat for three generations of family.
This project started a couple years ago (Spring 2018) when a couple from southern Maine wanted to remodel their mountain house in western Maine, near Sugarloaf Mountain.
Their three sons are married and have kids of their own and my clients wanted the house to accommodate their growing family.
What ensued was a two year design and construction process. This couple became some of my favorite clients, so warm and kind. They really trusted their team (Meldrum Design for architectural and interiors, Backcountry Construction for construction, Kennebec Company for cabinets and closets).
While I really enjoyed the architectural design, it was the interior design where the client and I had a lot of fun. We spent a couple of days visiting cabinetry makers, tile, countertop and flooring suppliers, and a lighting store. Then we brought all those samples to the site to make final decisions.
I’m in love with the end result. And I’m pretty sure the client and contractor are too!
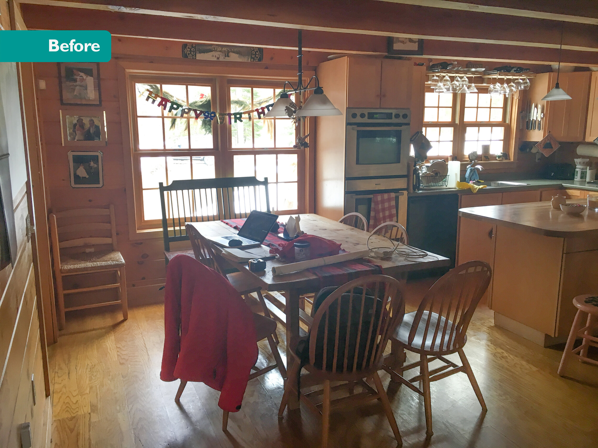
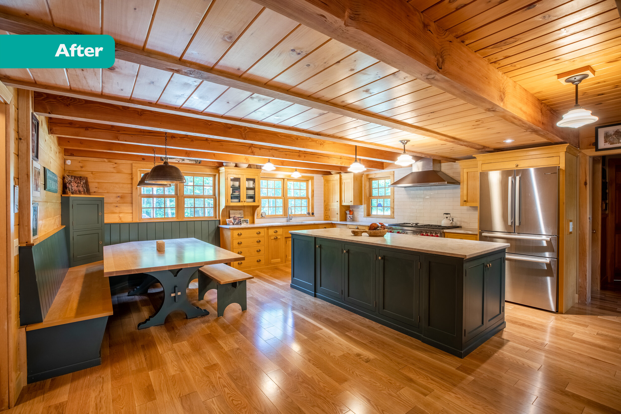
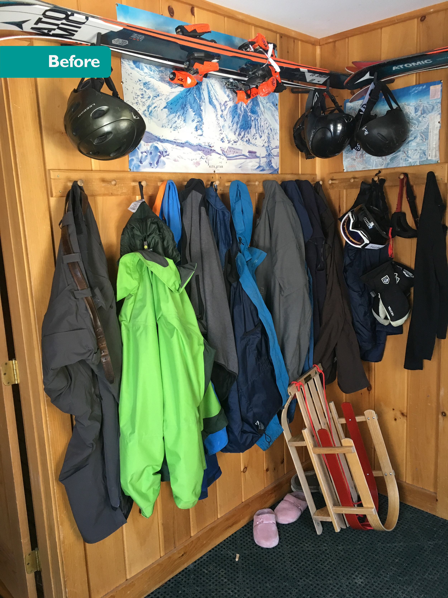
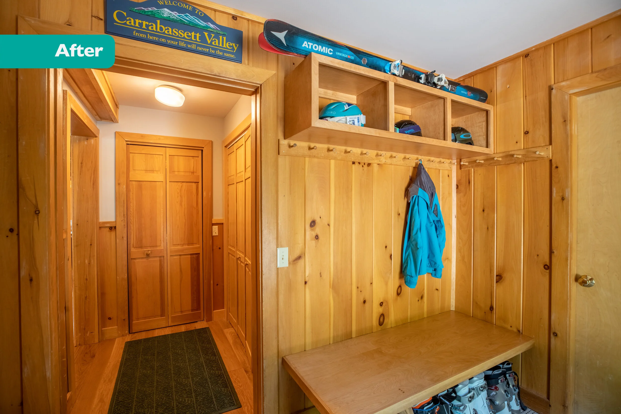
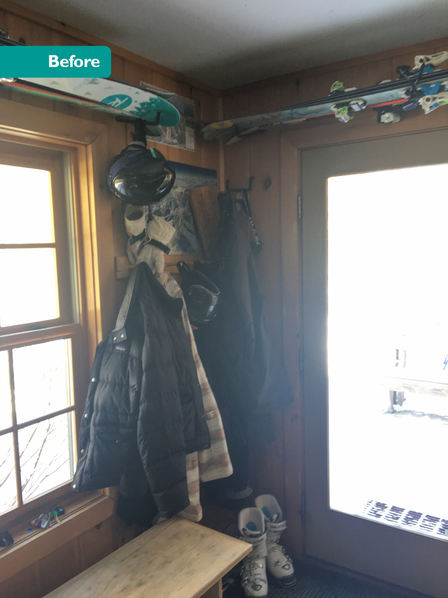
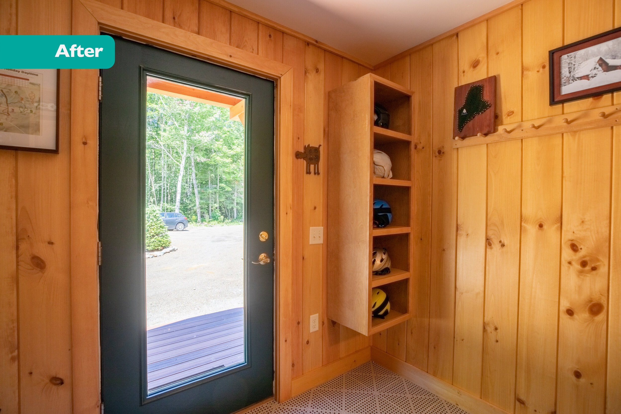
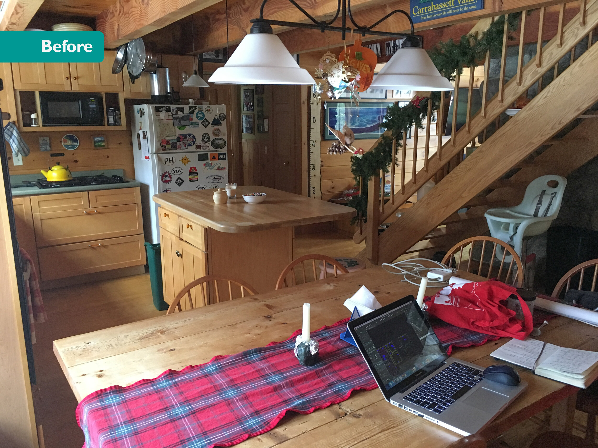
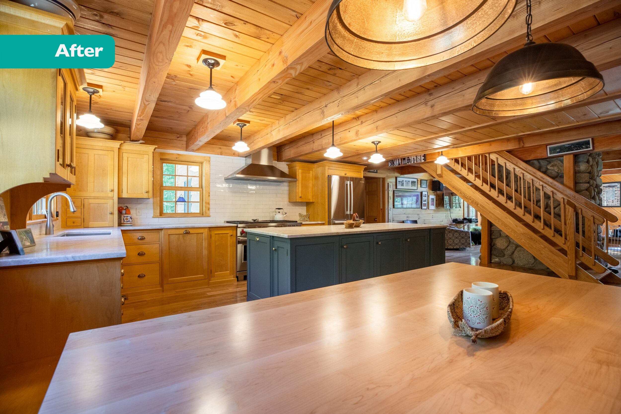
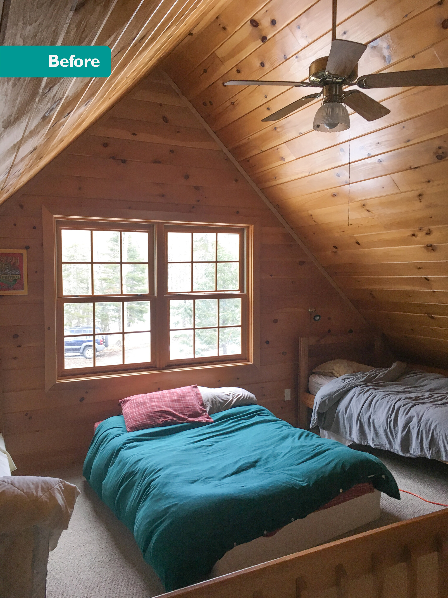
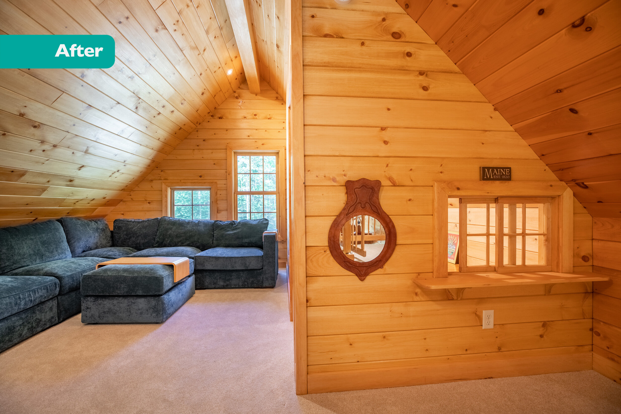
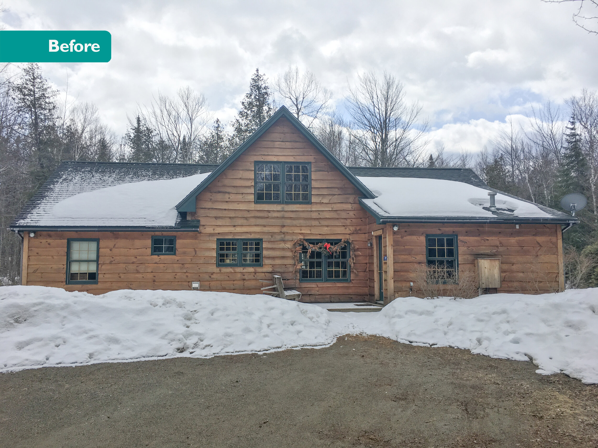
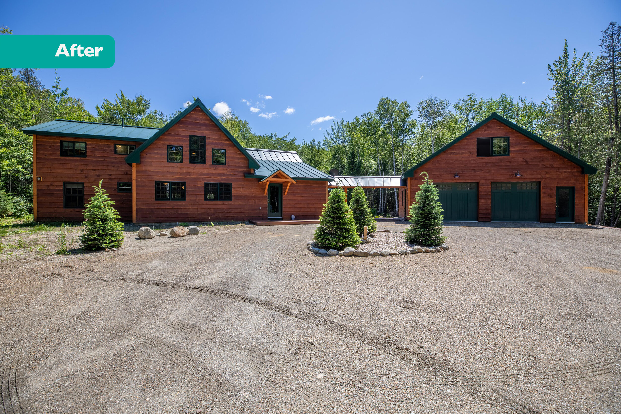
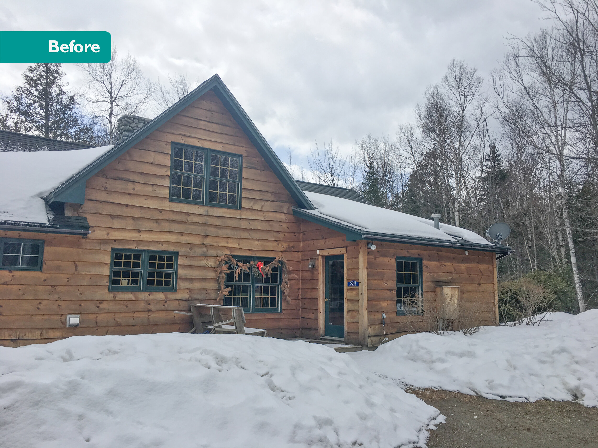
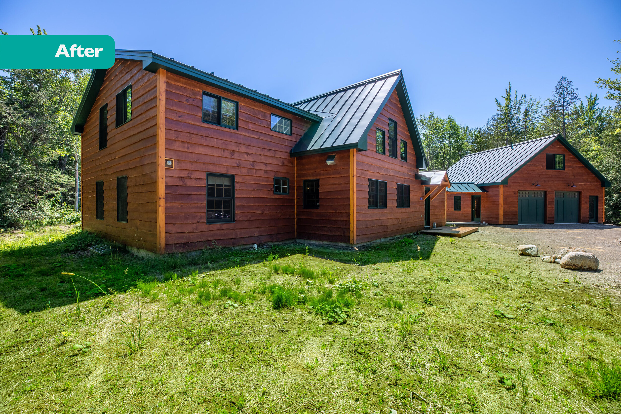
Style
Cozy Mountain Family Retreat
Size
Existing Home, 3 bed, 2 bath= 1,961 SF (182 sq m)
New Home, 6 bed, 3 bath= 2,708 SF (252 sq m)= 747 SF addition
Priorities
These clients built the house 20 years ago and it holds many fond memories. They wanted to make sure those memories could be passed on to their grandkids. We worked hard to retain the character of the house while giving it a serious facelift.
Early on, these clients agreed that the house should be high performance. The addition is heavily insulated and well sealed. Backcountry Construction reused as many materials as possible and most new materials were locally sourced. And, since Backcountry Construction is local, the labor was locally sourced! Plus, there’s a new ERV system. More on that below.
In keeping with the high performance/ sustainability model, we wanted to fit a lot of function into a relatively small space. The bedrooms are compact as is the new bathroom. The kitchen and dining area is one big open space allowing for lots of countertop, a huge dining table (4.5’x7.5’) with booth seating, and big appliances for large family meals.
Work Done
In the main house, we enlarged the Kitchen and Dining room, renovated the Entry/ Mudroom, added two Bedrooms and a Bathroom to the second story, enlarged the Loft and created a hangout room for the grandkids (aka bedroom #6), and moved the Laundry area. The contractor also masterfully preserved and flipped the existing stair to face the opposite direction.
We also added a two-car Garage with a one bedroom apartment above and connected it to the house with a breezeway.
And, one of the best parts, they installed a new ERV system. (If you missed that blog post, here’s the down low on ERV’s.) The clients have occupied the house for a few months now and say they can’t believe the difference in air quality. It’s not something they could have pinpointed before but now they realize, the air just feels more comfortable. They’re sleeping better, the humidity is balanced, the difference is undeniable. And what they probably don’t think about much is that this house is SO much healthier for the people living there. The indoor air is actually cleaner than the outdoor air. AND their house is much less susceptible to mold and other moisture problems. Win!
My Favorite Detail
I can’t pick just one.
I love the new kitchen (cabinets designed and crafted by Kennebec Co) with its incredible details and contrasting paint colors (stained maple and Ben Moore’s Tarrytown green), gorgeous quartzite countertops, and undulating ceramic backsplash tile.
I also love the new shower with it’s deep blue and white ceramic tile (in keeping with Sugarloaf colors) and large window.
And check out that bench leg in the mudroom! A beautifully creative detail added by Backcountry Construction.
Oh! And I can’t forget the kid’s “shop window” in the loft. The client added this as a late request during construction. She remembered that her grandma had one in her house and she loved playing with it while she was growing up. Backcountry Construction handmade the window, and it actually slides!
Need to remodel your house for your growing family?
Let me know! I specialize in high performance buildings and compact spaces to get you the best return on your investment.







































