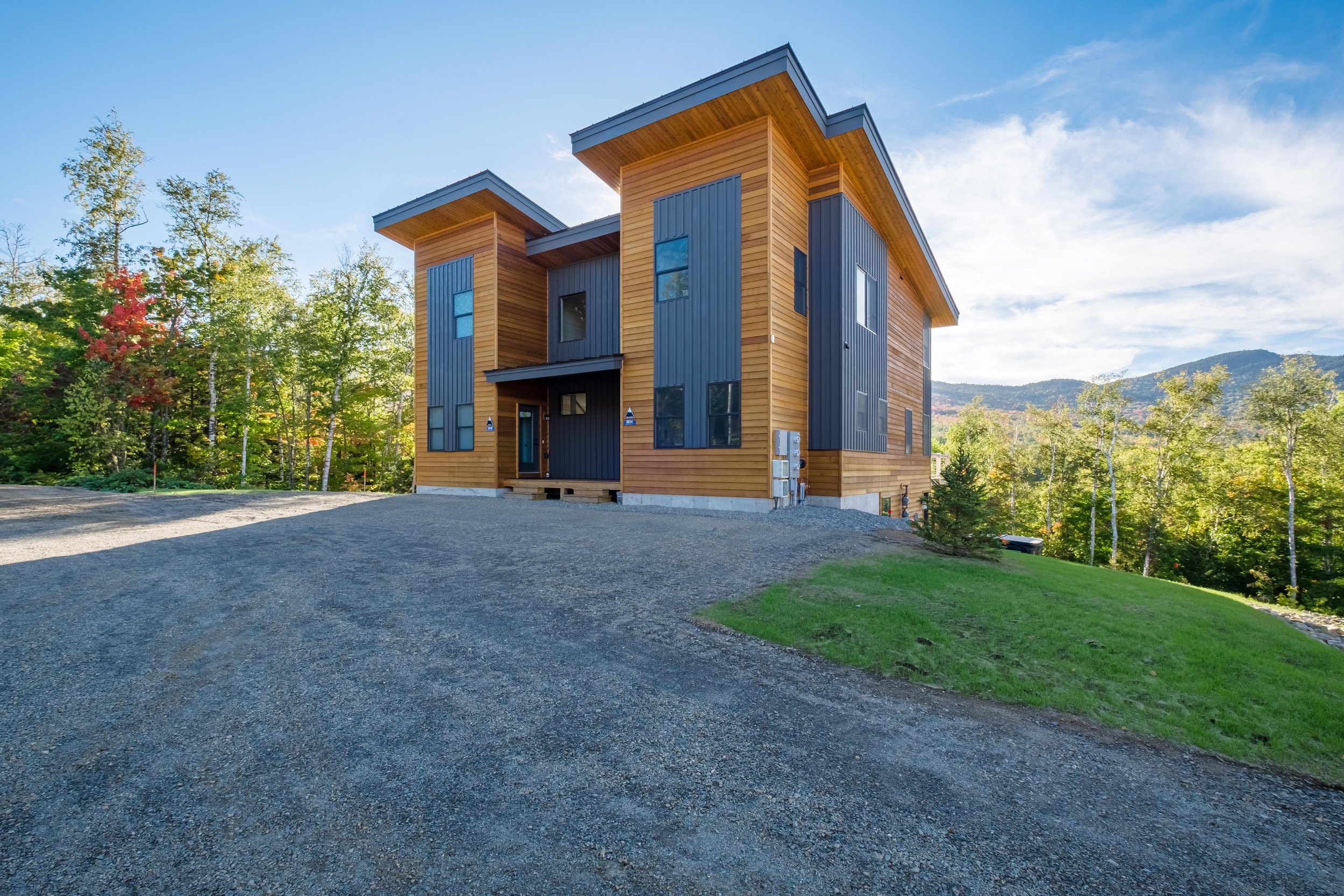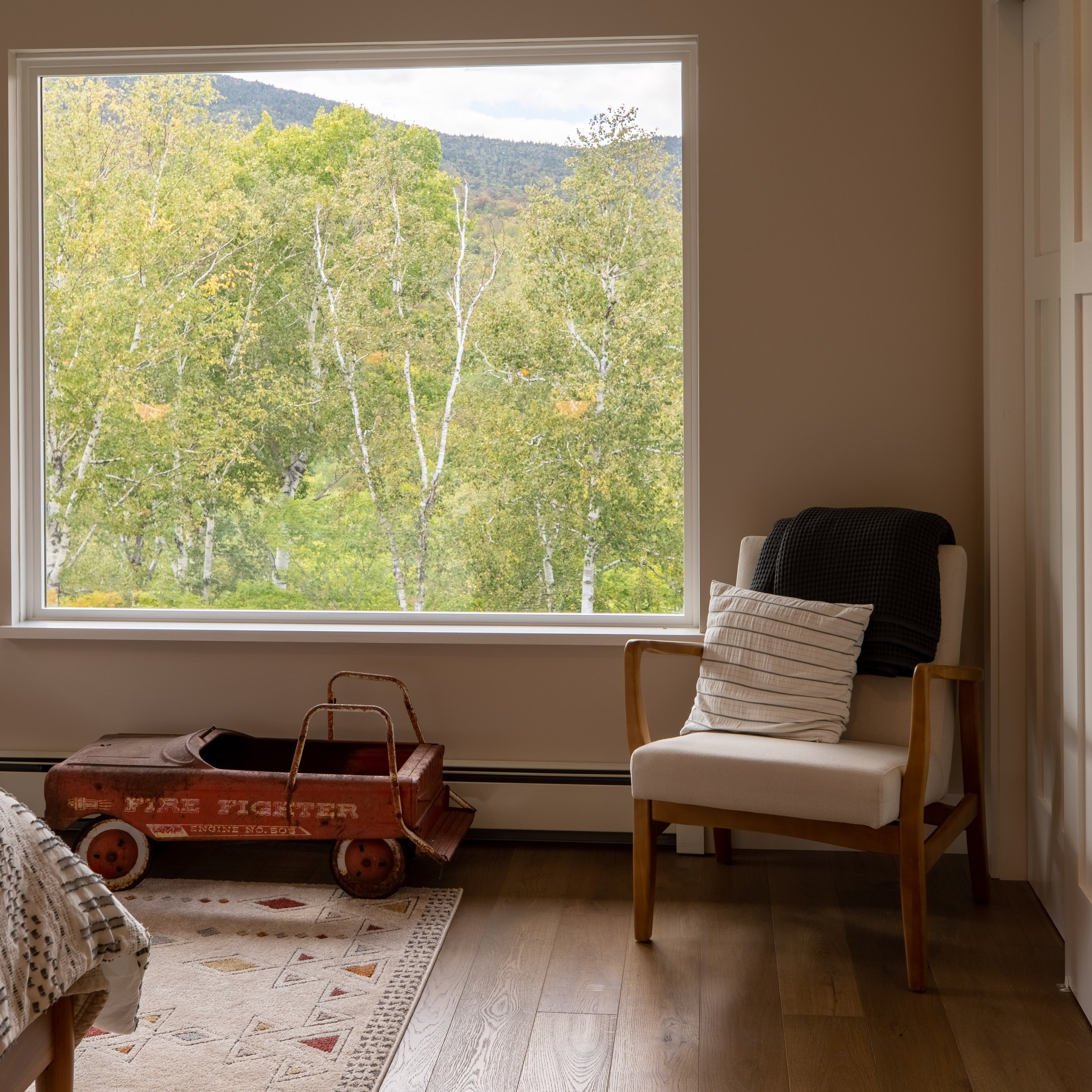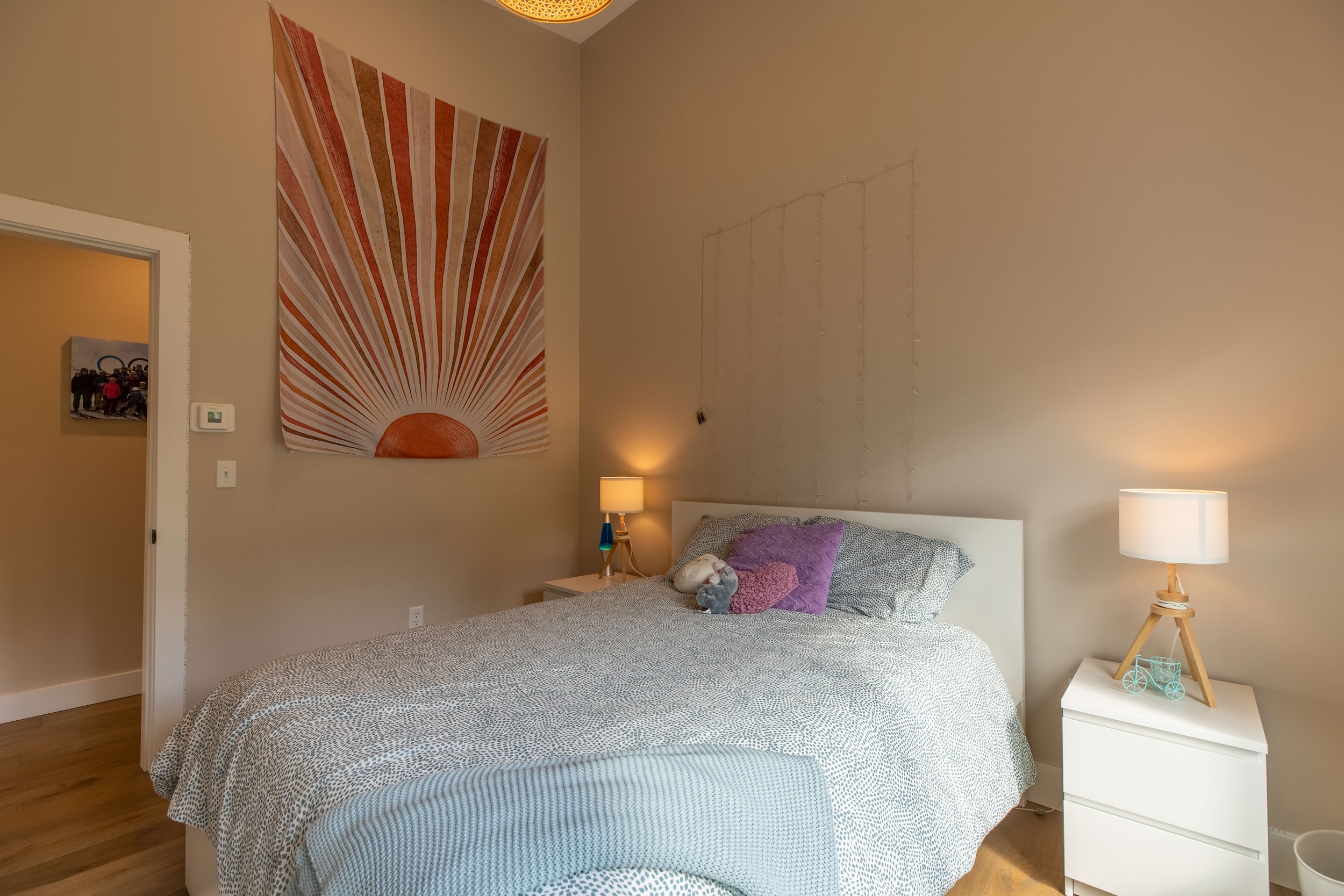Contempo Mountainside Development
Maximizing comfort, privacy, and the number of beds in this 11 unit development
Style
Contemporary Alpine
Size
3 single-family residences- each 2300 SF (214 SqM), 5 Bedrooms, 3 Bathrooms
AND
8 duplex units in 4 buildings- each unit 2350 SF (218 SqM), 4 Bedrooms, 3 Bathrooms
Ashley’s Notes
PRIORITIES
This developer came to me with a parcel of land and an approximate site plan. He wanted to create contemporary ski homes in an area full of traditional buildings; a place for young families to escape to for weekends and holidays.
The goal was to maximize our buildable area taking into account the zoning and building codes. If you’re a long-time reader, you know I love a compact floor plan. We wanted each unit to have as many bedrooms as we could comfortably fit as well as two living spaces so that kids and adults could relax in their own spaces.
A development is an interesting challenge since the floor plans are replicated but the building orientation changes. I designed strategically so that each unit capitalized on views and sun angles.
And, of course, the buildings had to be beautiful. The client knew what he wanted for a color palette so I helped him refine the specifics and proposed the grey “rectangles” you see on the exterior of the buildings. They break up the relatively tall buildings and make the whole village feel cohesive. I’m very excited by how it turned out.
WORK DONE
This was brand new construction. When I started the lot had been graded, some utilities had been run, and the civil engineers had done some analysis and building placement.
But while it looked like a blank slate, we were significantly restricted by local codes and HOA requirements. This required some heavy code research and communicating with local code enforcement. I love a challenge.
To prepare for the project, we toured neighboring developments with a few real estate agents to figure out buyers’ biggest selling points and sticking points.
INTERIORS
The interiors shine in these buildings. From the waterfall countertops to the beautifully tiled showers. Cabinets, counters, floors and tile were designed and installed by Birchwood Interiors in Carrabassett Valley. And for the duplex in these photos, the interior design for furnishings were done by the developer and his wife.
MY FAVORITE DETAIL
The rooms on the top floors! Climbing those stairs feels like you’re ascending Rapunzel’s tower. When you finally reach the top floor, the views are incredible. Especially out of the series of corner windows.
THE BIG UH-OH MOMENT
These spec houses began construction just before COVID hit. We had no idea if home purchases would dive or climb. Thank goodness they climbed and this developer made a pretty penny.
Note:
- Unfortunately, I do not have interior photos of the single-family homes.













































